
Our receptionists will give you a warm and courteous welcome. Their top priority: meeting YOUR needs and making your stay unforgettable.
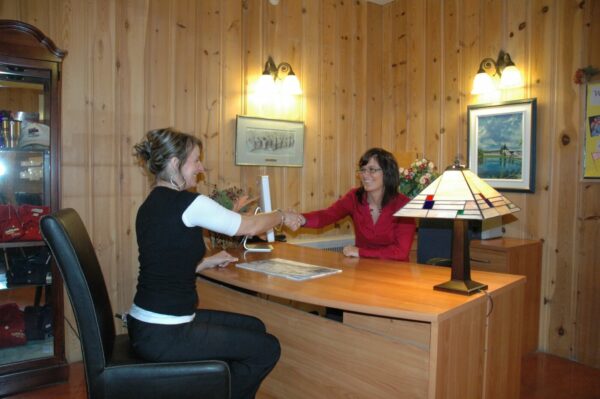
A friendly dining room and a cafeteria overlooking the mountains can accommodate from 50 to 200 people. Whether for a family-style or gourmet meal, rest assured that our Chef will satisfy your palate. Our packages include three meals a day, the cuisine is family-style and we offer a generous and tasty table. The meal includes the soup of the day, 2 choices of main course, the accompanying vegetables and starches, the salad table, choice of desserts, tea, coffee, milk and juice.
For a reception with a gourmet table, our Grand Salon is the ideal place for your banquet. Ask for our “Auberge Table”.


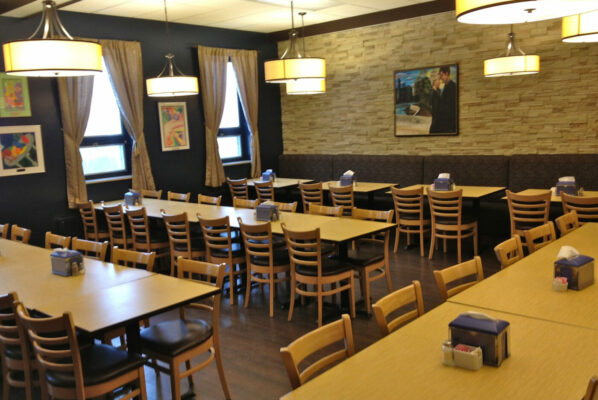
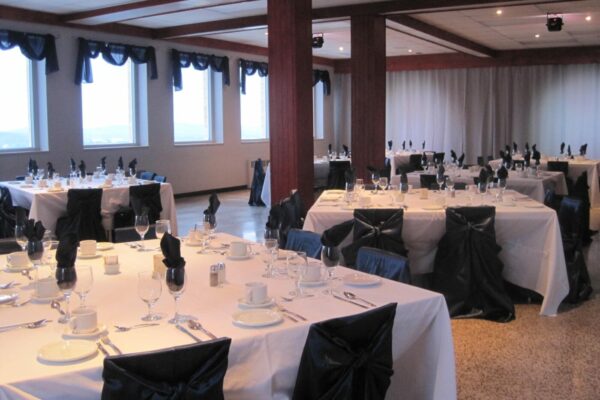
The Auberge du Mont has several functional rooms and lounges that can accommodate small and large groups (10 to 250 people). Various services are also available to ensure the success of your event (wireless Internet network, educational, audiovisual and recreational material. For a reception or a banquet, our magnificent Grand Salon in round wood, with its rustic character, is the perfect place to celebrate. Whether for a family or business meeting, you will find a room that will suit your needs.
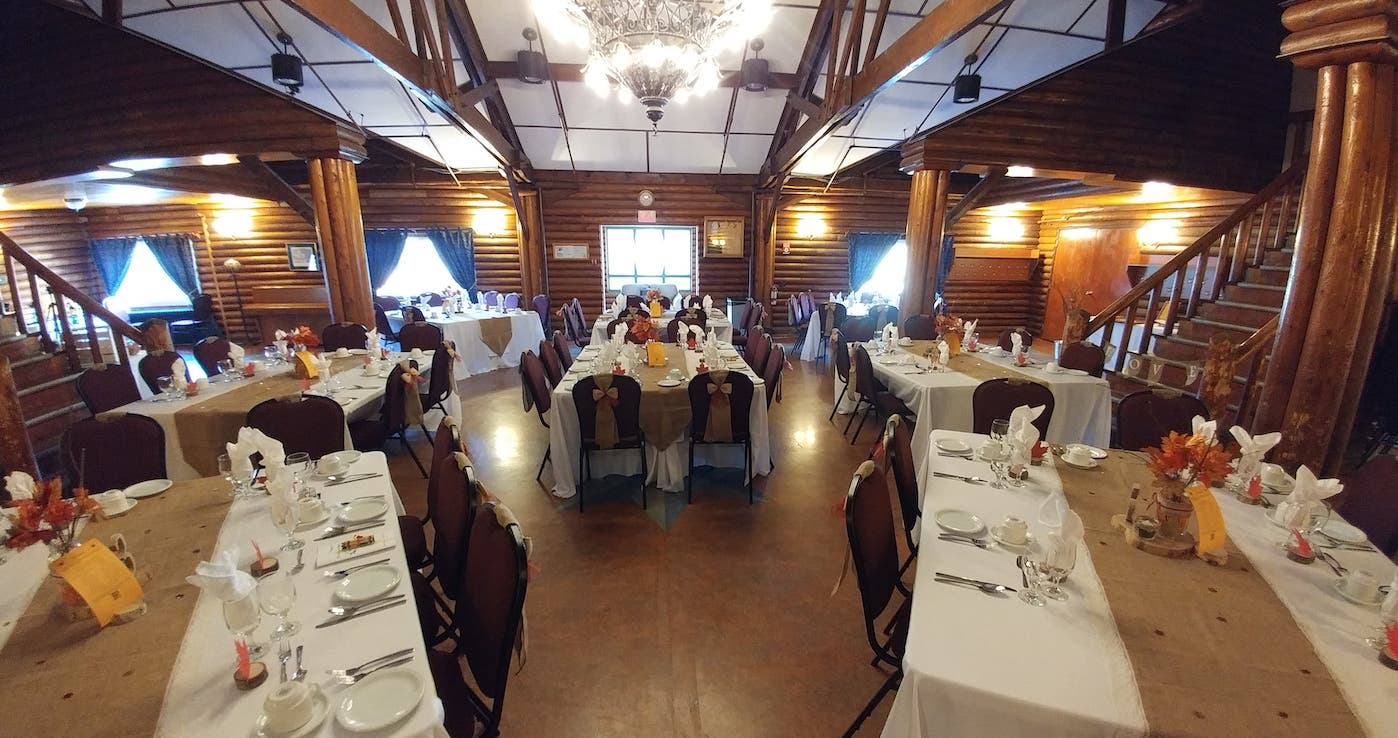
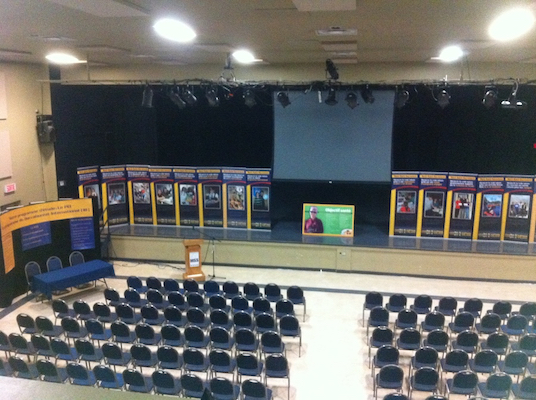
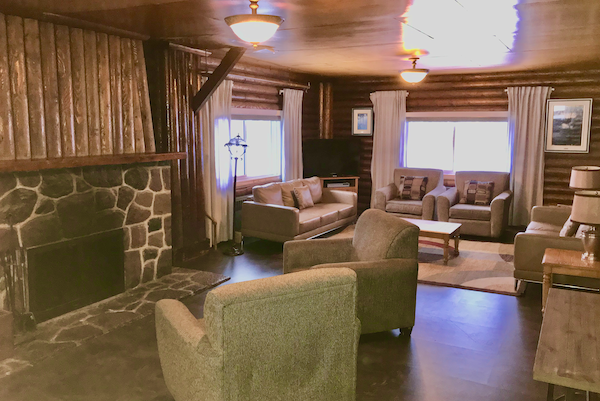
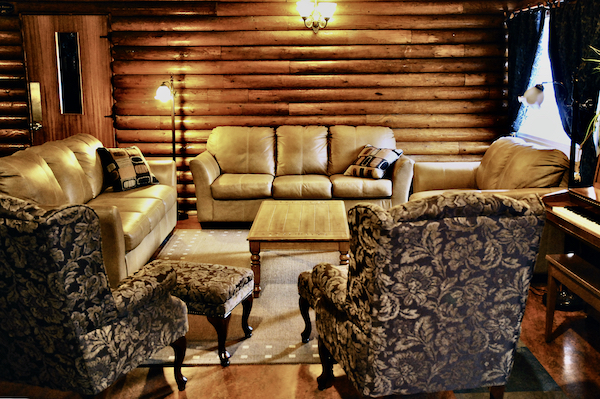
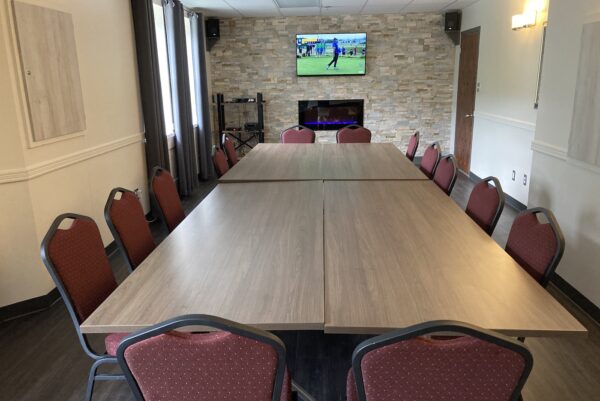
(no additional cost)
| Our rooms |
Dimensions
(longXwidthXhigh)
|
Area
(2 feet)
|
Theater
|
Reception
|
Banquet
(10 times table)
|
School
|
Square
|
U style
|
Kiosk
|
| The Grand Salon |
60 ‘X 39’ X 20 ‘
|
2340
|
85
|
120
|
100
|
60
|
40
|
34
|
10
|
| The home |
39 ‘X 15’ X 8 ‘
|
600
|
20
|
22
|
–
|
–
|
16
|
14
|
1
|
| Jean-Michaux Room |
33 ‘X 14’ X 8 ‘
|
462
|
36
|
36
|
–
|
26
|
22
|
20
|
3
|
| Tower |
24 ‘X 18’ X 8 ‘
|
432
|
25
|
25
|
–
|
–
|
16
|
14
|
–
|
| Auditorium |
90 ‘X 60’ X 20 ‘
|
5400
|
400
|
300
|
250
|
200
|
80
|
56
|
36
|
| The library |
36 ‘X 40’ (2 floors)
|
1930
|
80
|
Mezz:
|
4 rooms
|
50
|
40
|
34
|
10
|
| Dining room |
29 ‘X 24’ X 11 ‘
|
700
|
60
|
60
|
50
|
45
|
34
|
26
|
–
|
| Cafeteria |
54 ‘X 48’ X 11 ‘
|
2592
|
225
|
225
|
200
|
100
|
–
|
–
|
–
|
| Classroom |
25 ‘X 30’ X 9 ‘
|
750
|
36
|
–
|
–
|
–
|
–
|
–
|
6
|
| Small Gym |
96 ‘X 46’ X 30 ‘
|
4416
|
300
|
–
|
–
|
–
|
–
|
–
|
36
|
| Large Gym |
97 ‘X 62’ X 30 ‘
|
6014
|
400
|
–
|
–
|
–
|
–
|
–
|
46
|